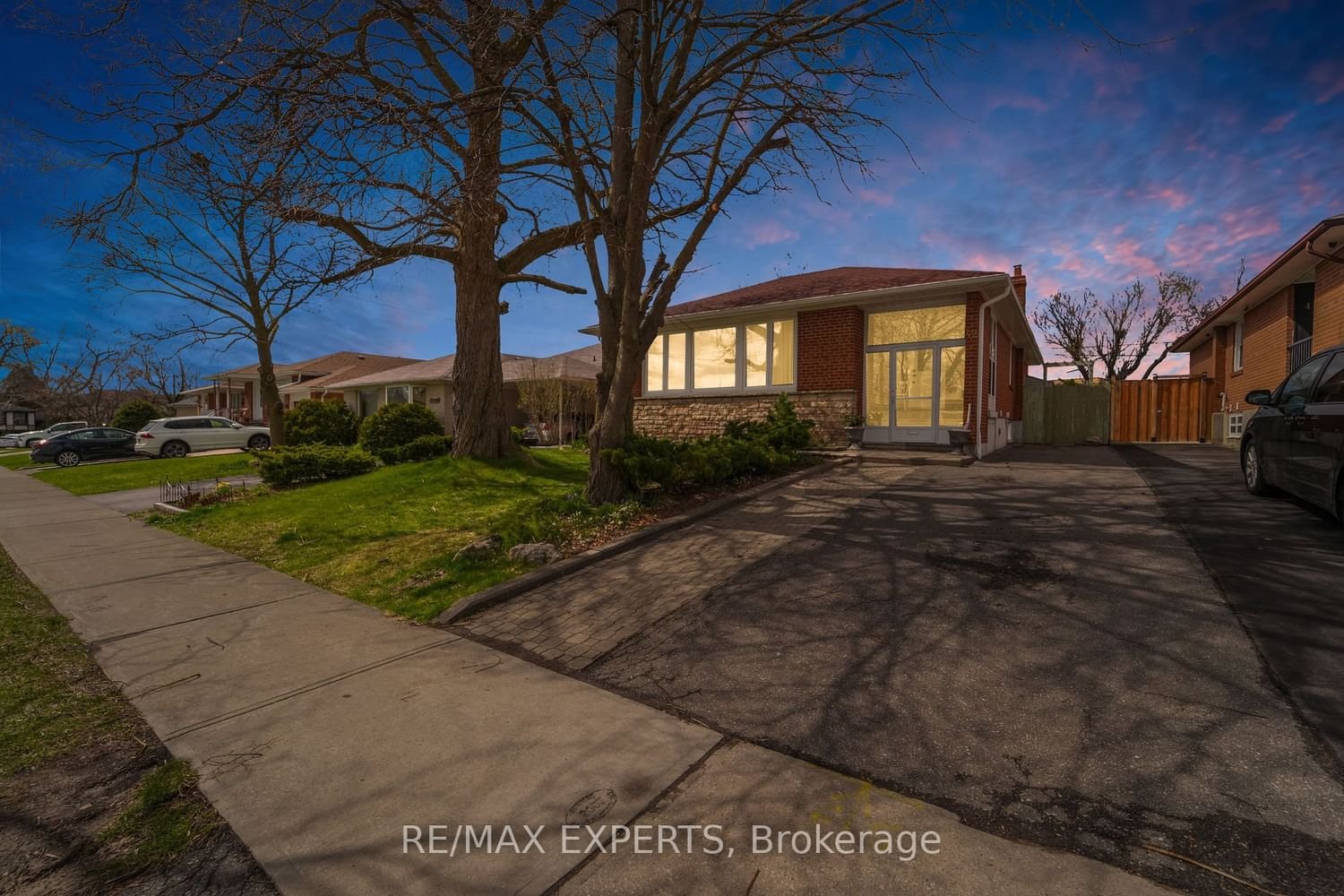$999,900
$*,***,***
3+1-Bed
3-Bath
Listed on 5/2/24
Listed by RE/MAX EXPERTS
Experience the charm of this detached 3-bedroom raised bungalow featuring a spacious in-ground pool. The renovated modern white kitchen boasts custom backsplash and appliances. Enjoy the large living/dining room with gleaming hardwood floors and a sizable picture window overlooking the front yard. The upper level includes a 4-piece bathroom and laundry ensuite for added convenience. The finished basement offers an additional bedroom, open-concept recreation room, an extra 3-piece bath, and the flexibility to create another bedroom if desired. Situated in a prime location, this property awaits your discovery!
All Appl, Updated Electrical Panel, Updated Roof & Most Windows, All Window Coverings, A/C, Gas Burner & Equipment, Pool & Pool Equipment, Superbly Maintained Home On A Mature Treed & Fully Fenced Private Lot. Show 10++
To view this property's sale price history please sign in or register
| List Date | List Price | Last Status | Sold Date | Sold Price | Days on Market |
|---|---|---|---|---|---|
| XXX | XXX | XXX | XXX | XXX | XXX |
W8297232
Detached, Bungalow-Raised
7+5
3+1
3
3
Central Air
Apartment, Finished
Y
Brick, Stone
Forced Air
N
Indoor
$3,867.16 (2024)
122.50x45.01 (Feet)
